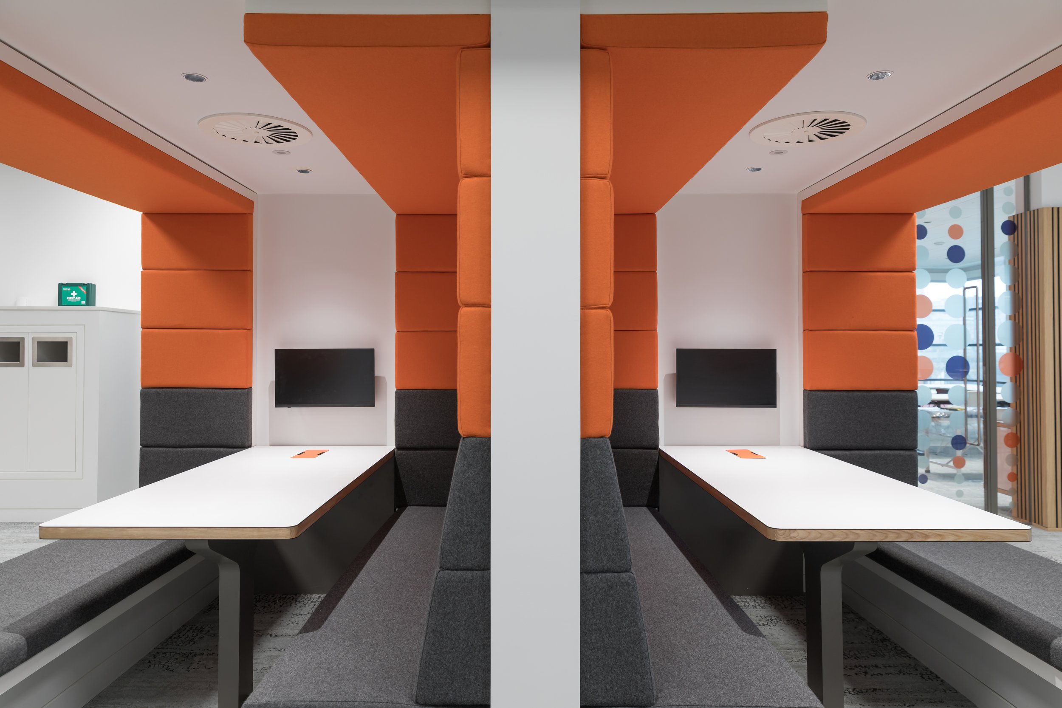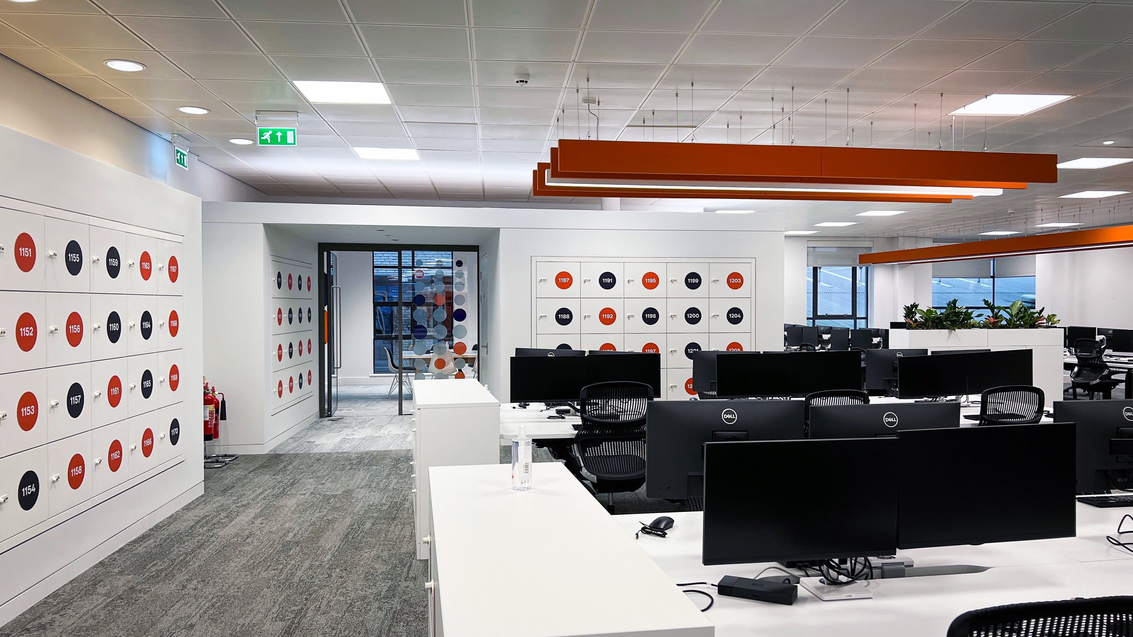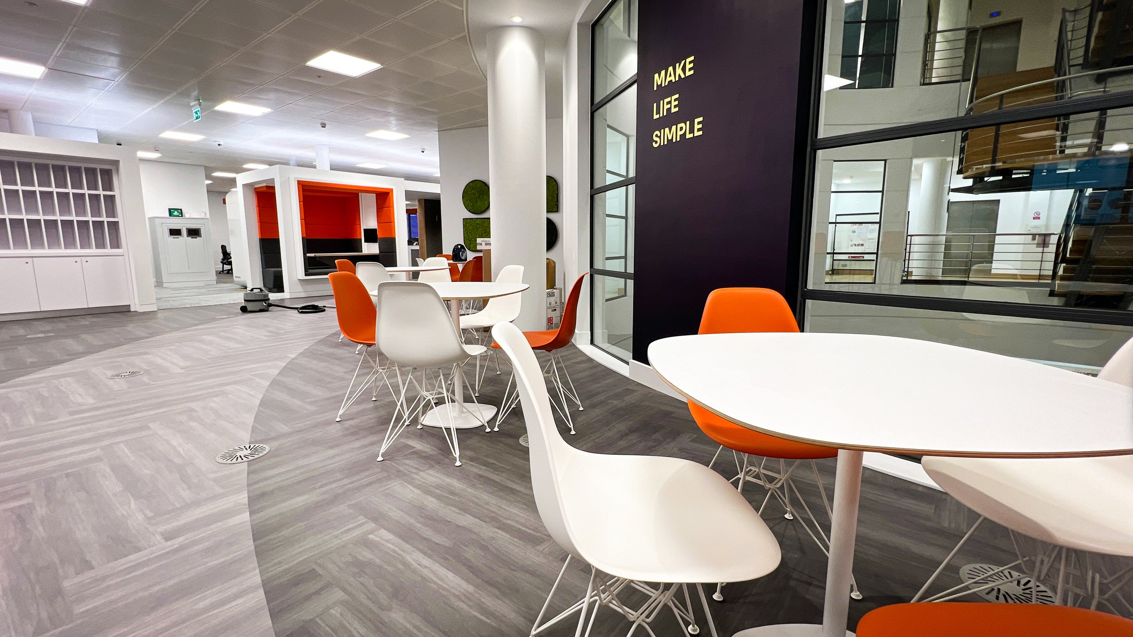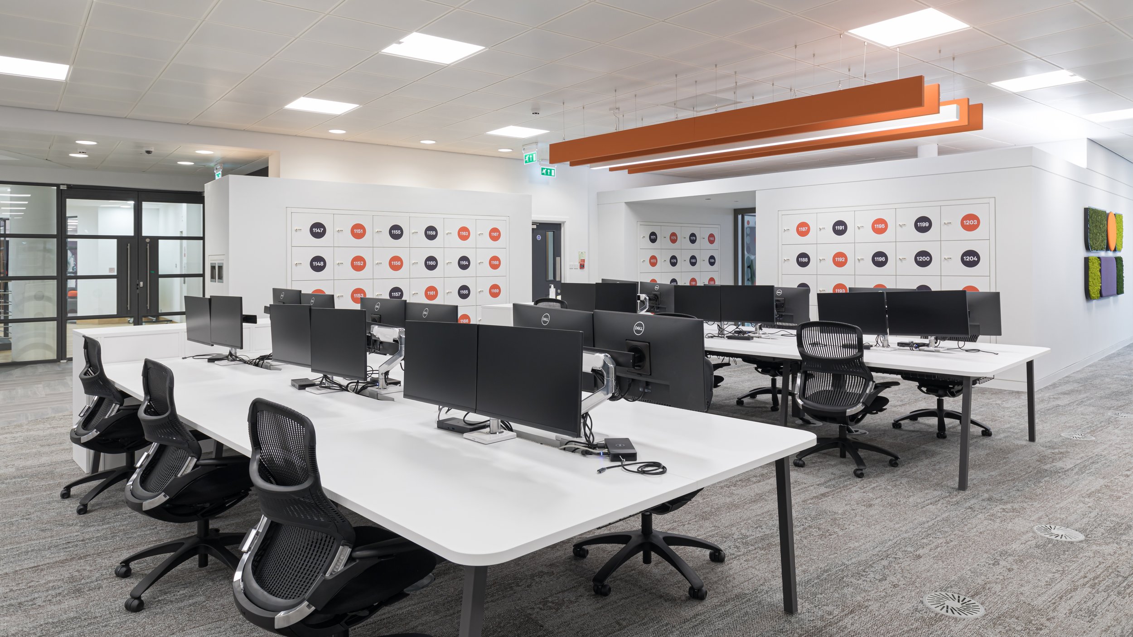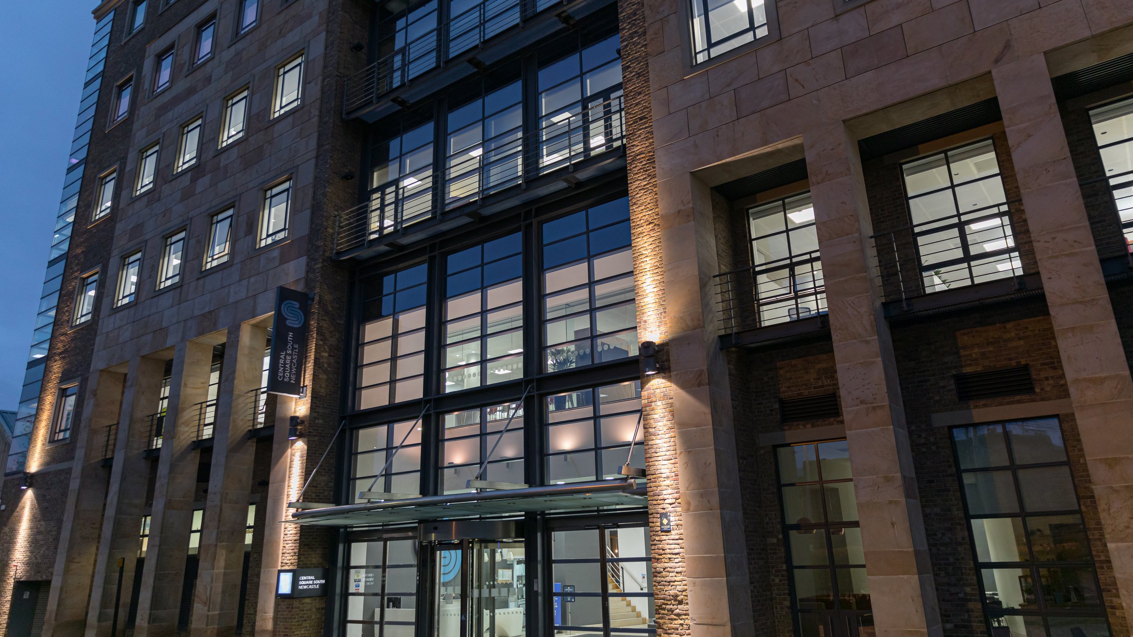
Xplor Newcastle upon Tyne
PROJECT: CAT - B COMMERCIAL INTERIOR DESIGN + FIT-OUT
Client - Xplor
Building - Central Square South Newcastle
Location - Newcastle upon Tyne, city center
Contract - Traditional
Architectural Services - Architectural & interior design, full concept design to completion RIBA Stage 1-6: feasibility, concept design, detailed design, technical design, furniture selection, construction information, building regulations, NBS chorus, tender documents, coordination of construction information, 3D visualisation, Matterport 3D tour and scan
Project - 13500 sqft. of high end office fit-out for client Xplor Technologies. Set within the prominent skyline of Newcastle, located beside Newcastle central station. The office provides contemporary and elegant workspaces for telecommunications, training and meeting spaces. Breakout pods, café and informal seating zones enrich the working environment allowing for flexible meeting space and stimulating productivity.
Interior Design
Lucy Taylor - Director, Property & Facilities, Xplor
“I would highly recommend Neil. We first worked together about 8 years ago for a project in Gateshead and he did such a great job he is now my go to architectural designer for any project across the UK.
He truly listens to the brief and asks all the right questions to capture and prioritise all the requirements. He has an exceptional eye for detail, not just aesthetically, but also with regard to practicality and functionality (in my experience a lot of architects only focus on the aesthetics) so the true advantage of Neil’s work is that it works and stays looking good as you don’t have to tinker with it to make it function properly afterwards.”
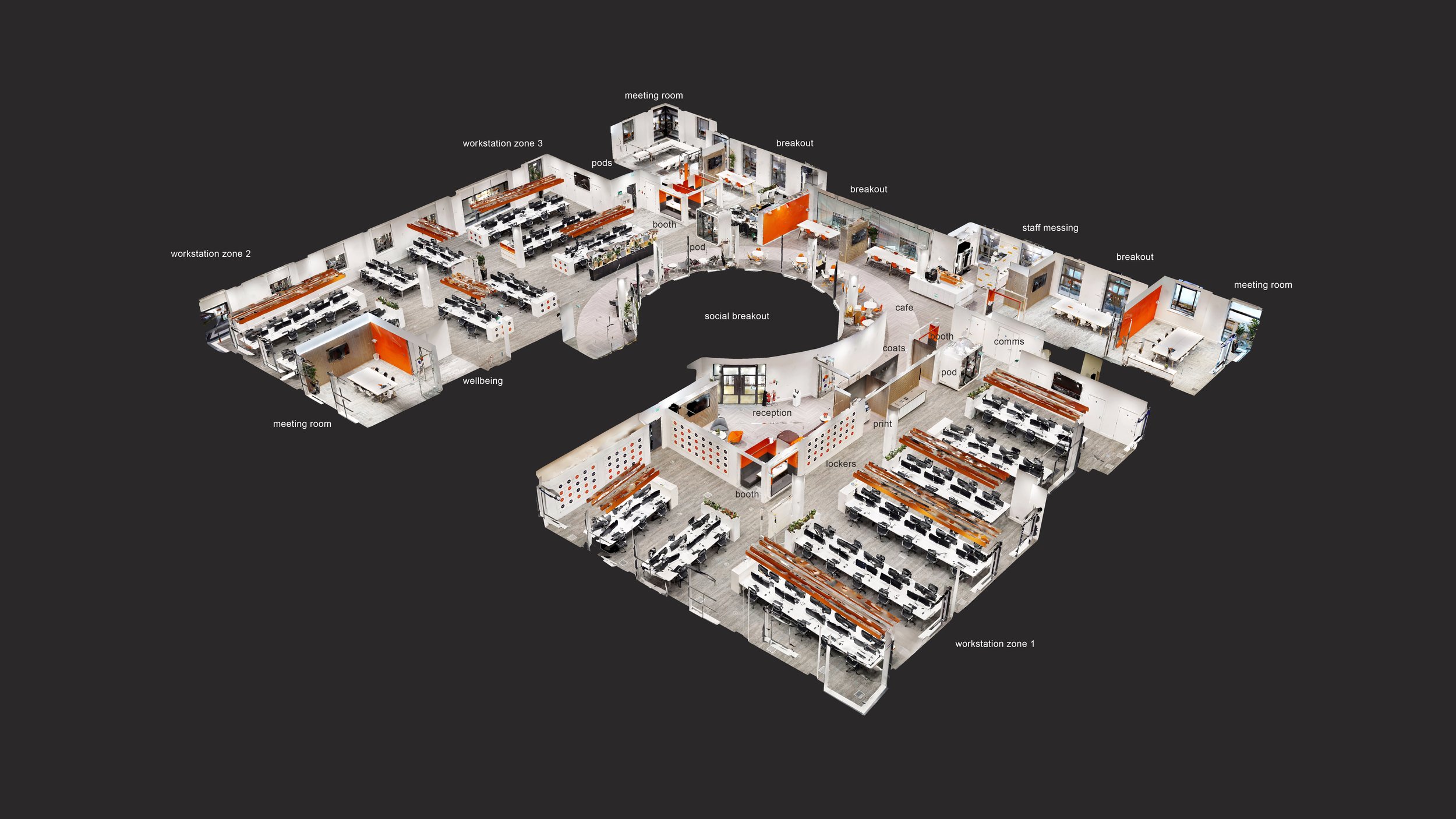
Explore the 3D Matterport tour
Hold the left mouse button and move mouse to pan the camera
Click on the icons to explore the space further
